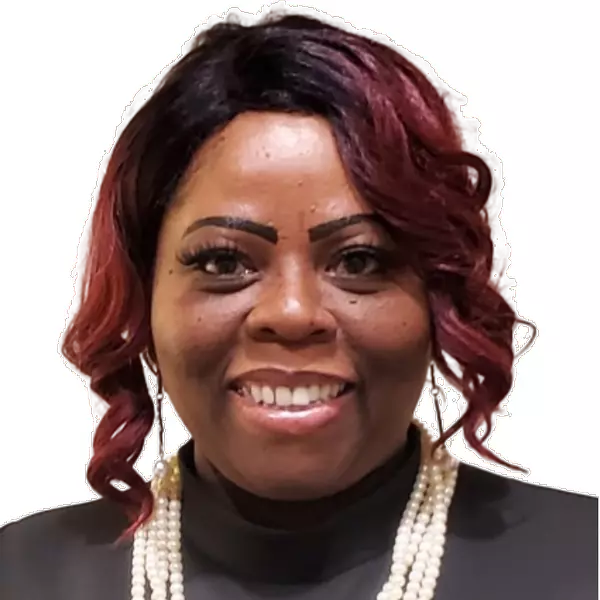$480,000
$550,000
12.7%For more information regarding the value of a property, please contact us for a free consultation.
4 Beds
3.5 Baths
3,360 SqFt
SOLD DATE : 04/24/2020
Key Details
Sold Price $480,000
Property Type Single Family Home
Sub Type Single Family Residence
Listing Status Sold
Purchase Type For Sale
Square Footage 3,360 sqft
Price per Sqft $142
Subdivision Holly Heights
MLS Listing ID 6662581
Sold Date 04/24/20
Style Ranch
Bedrooms 4
Full Baths 3
Half Baths 1
Construction Status Resale
HOA Y/N No
Originating Board FMLS API
Year Built 1964
Annual Tax Amount $3,759
Tax Year 2018
Lot Size 0.310 Acres
Acres 0.31
Property Sub-Type Single Family Residence
Property Description
Sensational peninsula lake lot, boasting fabulous panoramic 180+ degree year round views, double slip dock, with 2 electric boat lifts and always deep water. Painted trendy light gray, the 4-sided brick ranch oozes rustic charm and character. The wide open interior space floods with natural light and has just been fully renovated with picture windows, granite, stainless, farm sink, refinished pine wood floors, cathedral ceiling w/exposed beams, masonry fireplace and wood-burning stove, plus 2 private en-suites & a half bath on main floor. Terrace level has 2 more rooms, full bath, laundry & additional masonry fireplace. Fantastic lower level workshop. The home sits on a fairly level yard and has a flat driveway with a reasonable sloped path to the lake. New roof, new windows, new HVAC. Sought after North Hall schools, close to hospital, highways, amenities, no city taxes. First time on the market in over 3 decades.
Location
State GA
County Hall
Area 262 - Hall County
Lake Name Lanier
Rooms
Bedroom Description Master on Main, Split Bedroom Plan
Other Rooms Shed(s), Workshop
Basement Bath/Stubbed, Daylight, Exterior Entry, Finished, Finished Bath, Interior Entry
Main Level Bedrooms 2
Dining Room Great Room, Open Concept
Interior
Interior Features Beamed Ceilings, Cathedral Ceiling(s), High Ceilings 10 ft Main, High Speed Internet
Heating Central, Electric, Heat Pump, Propane
Cooling Ceiling Fan(s), Central Air, Electric Air Filter, Heat Pump
Flooring Ceramic Tile
Fireplaces Number 3
Fireplaces Type Basement, Blower Fan, Family Room, Masonry, Wood Burning Stove
Window Features Insulated Windows, Shutters
Appliance Dishwasher, Disposal, Electric Oven, Electric Range, Electric Water Heater, Refrigerator
Laundry In Basement, Laundry Room, Lower Level
Exterior
Exterior Feature Private Front Entry, Private Rear Entry, Private Yard, Rear Stairs, Storage
Parking Features Carport, Covered, Driveway, Kitchen Level, Level Driveway, Storage
Fence None
Pool None
Community Features Boating, Fishing, Lake
Utilities Available Cable Available, Electricity Available
Waterfront Description Lake, Lake Front
Roof Type Composition
Street Surface Asphalt
Accessibility None
Handicap Access None
Porch Deck, Side Porch
Total Parking Spaces 3
Building
Lot Description Back Yard, Borders US/State Park, Cul-De-Sac, Lake/Pond On Lot, Sloped
Story One
Sewer Septic Tank
Water Public
Architectural Style Ranch
Level or Stories One
Structure Type Brick 4 Sides
New Construction No
Construction Status Resale
Schools
Elementary Schools Riverbend
Middle Schools North Hall
High Schools North Hall
Others
Senior Community no
Restrictions false
Tax ID 10146 000023
Ownership Fee Simple
Financing no
Special Listing Condition None
Read Less Info
Want to know what your home might be worth? Contact us for a FREE valuation!

Our team is ready to help you sell your home for the highest possible price ASAP

Bought with PalmerHouse Properties
GET MORE INFORMATION







