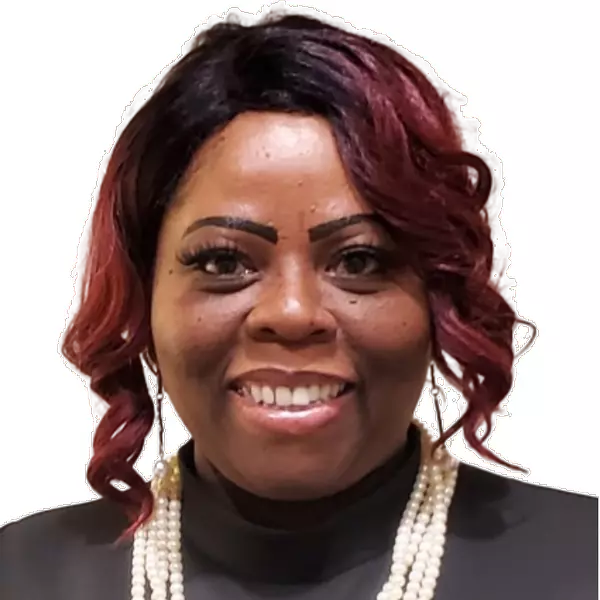$448,000
$439,900
1.8%For more information regarding the value of a property, please contact us for a free consultation.
3 Beds
2.5 Baths
2,073 SqFt
SOLD DATE : 05/09/2025
Key Details
Sold Price $448,000
Property Type Single Family Home
Sub Type Single Family Residence
Listing Status Sold
Purchase Type For Sale
Square Footage 2,073 sqft
Price per Sqft $216
Subdivision Lake Windsong
MLS Listing ID 10504845
Sold Date 05/09/25
Style Traditional
Bedrooms 3
Full Baths 2
Half Baths 1
HOA Y/N Yes
Originating Board Georgia MLS 2
Year Built 1986
Annual Tax Amount $4,250
Tax Year 23
Lot Size 1.000 Acres
Acres 1.0
Lot Dimensions 1
Property Sub-Type Single Family Residence
Property Description
Nestled in one of Tyrone's most desirable neighborhoods, this beautifully updated 3-bedroom, 2.5-bath home offers a perfect blend of comfort, style, and stunning curb appeal. From the moment you arrive, the meticulously landscaped yard and charming covered front porch invite you in. Step inside to discover the bright family room featuring LVP flooring and smooth ceilings throughout. The vaulted family room is the heart of the home, highlighted by a dramatic floor-to-ceiling painted stone gas fireplace-perfect for cozy evenings. The spacious formal dining room (or ideal home office) is bathed in natural light from gorgeous windows, leading seamlessly into the fully updated kitchen. You'll love the tile flooring, breakfast bar, tile backsplash, new cabinetry, stainless steel appliances, gas stove, and under-cabinet lighting-a true chef's dream! Just off the breakfast area is a laundry closet with built-in cabinets for added storage, and a bright sunroom with tile flooring-the perfect place to enjoy your morning coffee. A half bath completes the main level for guests. The owner's suite on the main floor offers a peaceful retreat with large windows and LVP flooring. The en-suite bath includes double vanities, tile flooring, a separate shower, and a luxurious soaking tub. Upstairs, you'll find two generously sized bedrooms and a full bath with tile flooring. The attached two-car garage includes built-in shelving, perfect for organization and storage. Step outside to your private backyard oasis, complete with lush, mature landscaping, plenty of green space, and a covered gazebo ideal for year-round entertaining or quiet relaxation. Additional features include gutter guards for low-maintenance living and a workshop are in the extra large 2 car garage. Don't miss your opportunity to live in the serene and scenic Lake Windsong community, just minutes from top-rated schools, local parks, and fantastic dining options. Schedule your private tour today and fall in love with your forever home!
Location
State GA
County Fayette
Rooms
Other Rooms Gazebo, Shed(s)
Basement None
Dining Room Separate Room
Interior
Interior Features Master On Main Level, Separate Shower, Soaking Tub, Vaulted Ceiling(s)
Heating Central
Cooling Central Air
Flooring Tile, Vinyl
Fireplaces Number 1
Fireplaces Type Family Room
Fireplace Yes
Appliance Dishwasher, Microwave, Oven/Range (Combo), Stainless Steel Appliance(s)
Laundry In Kitchen, Laundry Closet
Exterior
Parking Features Attached, Garage
Community Features None
Utilities Available Cable Available, Electricity Available
View Y/N No
Roof Type Composition
Garage Yes
Private Pool No
Building
Lot Description Private
Faces From 54/74 intersection, take Joel Cowan Pkwy (GA-74 N). Keep left toward Senoia Rd. Turn slightly left onto Senoia Rd. Turn left onto Castlewood Rd. Turn left onto Ashland Trl. The home will be on your left.
Sewer Septic Tank
Water Public
Structure Type Stone,Wood Siding
New Construction No
Schools
Elementary Schools Crabapple
Middle Schools Flat Rock
High Schools Sandy Creek
Others
HOA Fee Include Other
Tax ID 074304040
Special Listing Condition Resale
Read Less Info
Want to know what your home might be worth? Contact us for a FREE valuation!

Our team is ready to help you sell your home for the highest possible price ASAP

© 2025 Georgia Multiple Listing Service. All Rights Reserved.
GET MORE INFORMATION







